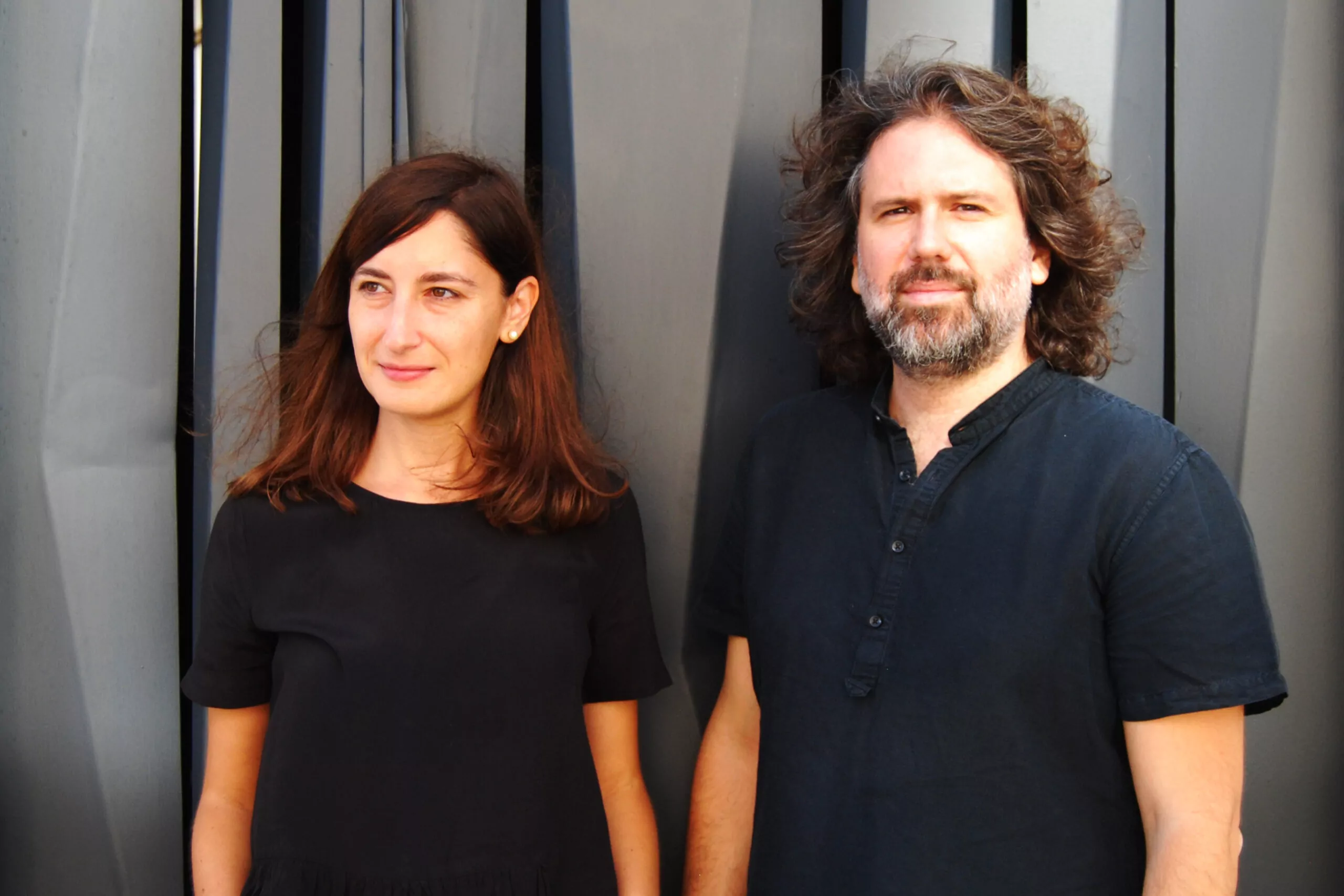We meet the architects Catalina Salvà and Hector Ortín
A few days ago we sat down with Hector and Catalina from Salvà Ortín Arquitectes, an architecture, urban planning and landscape office that operates from Mallorca and Barcelona and has won a double award. In 2017 and 2019, Hector Ortín and Catalina Salvà, were winners in the International Competition for Young Architects EUROPAN. In addition to their work as architects they offer their knowledge, professionalism and dedication to research and teaching.

When asked about their passion or what they enjoy most about the different phases of the project, Hector and Catalina agree that the most gratifying thing is hearing from the users who have contracted their services about their experience once they inhabit the spaces they have created.
When we ask them for an architecture professional with whom they would be delighted to collaborate and work as a team, they are clear. The renowned architect Carme Pinós is a great reference for both of them.
If you were a lamp...
The Disa lamp by Juan Antonio Coderch. A lamp of ambient light that produces intimacy and takes us to a scene where to be located near the pleasant fire of the fireplace.

In reference to the La Casa de Es Carritxo project
The house of es Carritxó is a house that is developed on three levels: ground floor, second floor and basement/semibasement, with a complete program of 5 bedrooms en suite and large communal spaces, with a total built area of more than 500m2.
It is located in a rustic property, located in the same place where there was an old building in ruins, and occupying a similar space. The house seeks to be oriented towards the good views of the Puig de Sant Salvador and the mountain system that accompanies it.
The aim of the project was to achieve a modern house, integrated into the natural environment, built with local materials and adapted to the formal requirements of the rather restrictive regulations.
The volumetry is simple and integrated into the landscape, and the exterior spaces are always conceived as extensions of the interior space.

The challenge:
To achieve a very luminous house, with multiple views and visuals to the magnificent natural environment, with an important limitation of the surface of openings in facades marked by local regulations.
Anecdote:
The predominant material of the house is Santanyí stone (a more resistant type of sandstone) which we use in the exterior facade finishes, window frames, benches and also as a vault in the interior floors. One of the reasons for using it was that it comes from a quarry located a few kilometers from the house, in the same municipality, which is why it seemed to us the most suitable material as a finish.
How important is lighting for you in your projects?
Lighting is key to any architectural project. If we assume that light is what allows us to observe spaces and volumes, it is impossible to understand architecture without it. That is why we always work on projects taking into consideration sunlight and natural lighting in the first instance, and in a second phase, artificial lighting.
How does lighting influence or how important is it in La Casa de Es Carritxo?
Lighting is key to this project. All spaces were designed to achieve good views, lighting and ventilation in various orientations. As it is an isolated house, it is easy to have the feeling that the interior is dark, since outside we always have plenty of light. In this house we propose an access space with dark materials, which generates a contrast at the entrance and allows us to perceive the rest of the spaces as bright as the exterior, always working with large openings that allow a generous entry of light and orient us to the good views.
For the artificial lighting, a discreet and effective lighting was proposed, combined with delicate ornamental elements in the access, dining room and living room spaces. On the exterior we chose to work the exterior spaces with lighting from the perimeter elements (walls and benches) and the volume of the house from the same window openings, avoiding the illumination of facade planes, only with the exception of the access to the house.

How was your collaboration with WorldLight?
We started to collaborate with World Light Estudio in the construction phase, on the original executive lighting project that had been defined by us with the direct collaboration of ERCO. During the construction phase, World Light helped us with the final adjustments and adaptation of the lighting in the construction process.
Why would you recommend Worldlight to other industry professionals?
For your great efficiency in the work you do. In everything we have coincided and needed for the project of the house in Es Carritxó, the attention has always been excellent and extremely effective.



