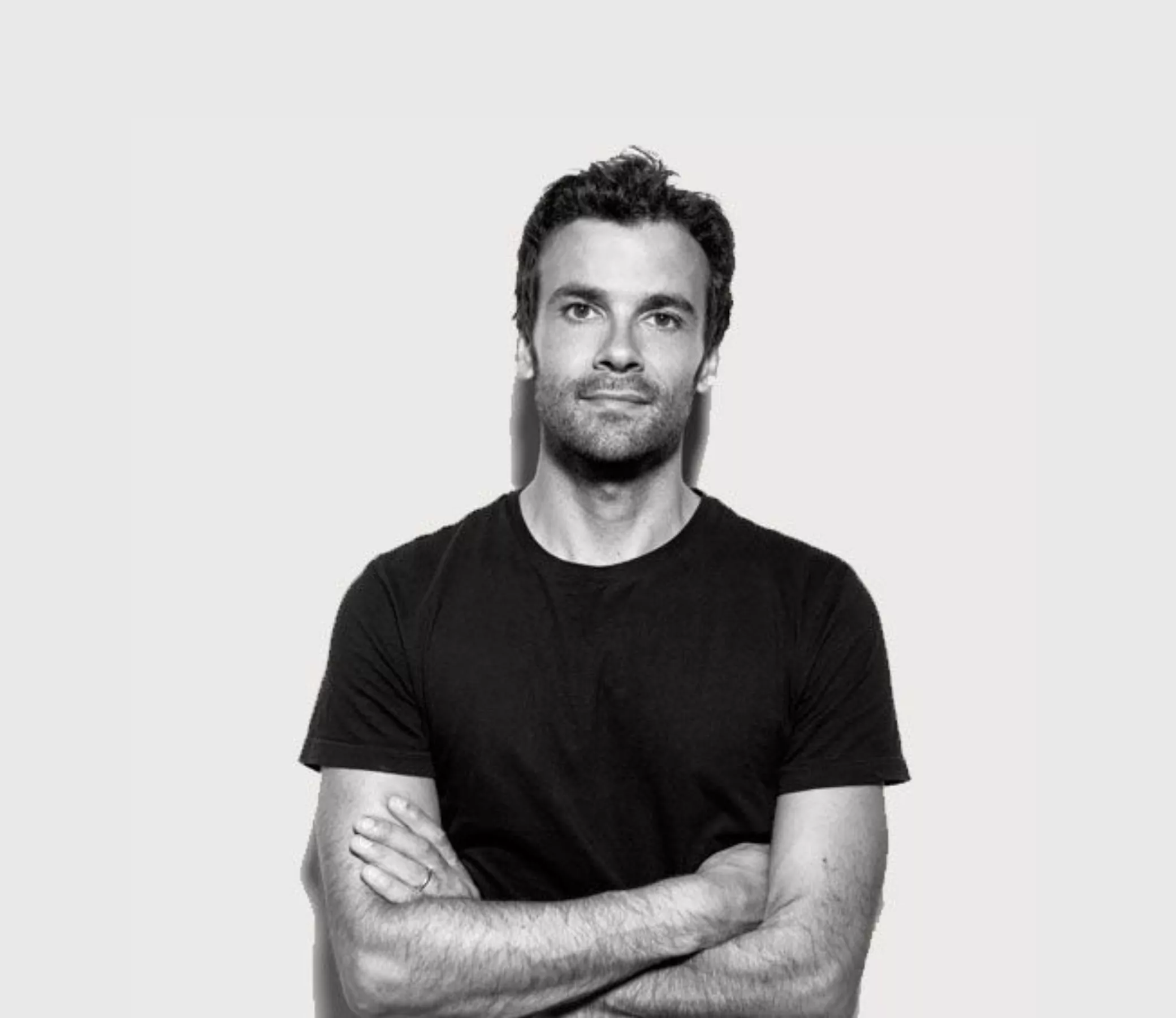Jaime Salvá and the simplicity of ideas as the basis for architectural success
We interviewed Jaime Salvá, architect and director of an architectural firm where the motto is the simplicity of ideas as the basis for the success of their projects.
JAIME SALVÁ Arquitectura & Interiorismo is a Mallorca-based architecture and interior design firm led by Jaime Salvá, committed to offering distinctive and timeless design solutions that respond to contemporary living.Jaime studied architecture in Barcelona. During his studies he worked in offices such as the Terrades brothers in Barcelona, Toni Juncosa, Toni Obrador, Toni Forteza. After his first steps in the working world, and once he finished his studies, he traveled to San Francisco and was able to develop his creativity in the prestigious office of Korth Sunseri Hagey Architects. Upon his return, in 2006, he founded his own architecture studio to dedicate his efforts to integral architecture and interior design projects, mainly for residential use, both single-family and multi-family.
More recently, he founded, with 3 other partners, Palma Urban Developments, a small development company that is already doing well.
What do you like most about your job?
The possibility of starting from an idea, being able to develop it, turn it into reality, and thus make people happy.
Which professional in architecture or interior design, a world reference, would you like to collaborate with?
With Ramón Esteve, Francesc Rife, Carlos Ferrater or Manuel Cervantes.
If you were a lamp, you'd be...
The Miquel Milá basket. Simple, functional, warm and with design.
In reference to the "ENVY" project we are working on together...
Briefly describe the characteristics of this home
This is a detached house in Santa Ponça that we have designed for the developer Patrick Hansmeier of Sophisticated Projects, together with Marga Comas in the interior design. The project, located on a plot of 1.162m2, consists of 406m2 above ground and is developed on 2 floors, with 4 bedrooms.
The main characteristic of the house is that it is made of exposed concrete. This requires a very high precision work, both when designing and defining the plans, as well as when executing the works. The company Building More is in charge of the work, led by Iván Cazorla, and under the direction of Iñaki Fernández as technical architect.
Currently the work is at an advanced stage, and every time we remove the formwork from a concrete wall it is an uncertainty, because since it is a fair-faced concrete house, the finish that we discover after the formwork will be the final one.
How important is lighting for you in your projects?
Lighting is fundamental in projects. They bring warmth and design to the spaces. I like to indirectly illuminate the areas to be highlighted, such as a stone wall, a tree, etc.. Being subtle and elegant, with a lighting that differs from daylight, providing a lot of warmth.
How does lighting influence or how important is lighting in "ENVY"?
In this project, lighting is a challenge, as inserting the units into the concrete requires a lot of precision, and flush lighting can highlight imperfections in the walls. Concrete, being a brutalist and industrial material, requires careful lighting to bring warmth and quality to the whole house.
How was your collaboration with WorldLight?
In the projects in which I have collaborated with WorldLight the collaboration has been very fluid. Their presence in the phase goes from the project to the construction management, so their involvement in the projects is maximum.
Why would you recommend Worldlight to other industry professionals?
Because nowadays the world of lighting has advanced a lot and it requires professionals who master the options that the market offers and can adapt it to the project adjusting to the design and budget needs.



