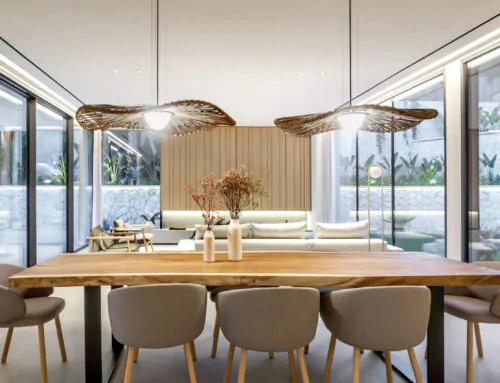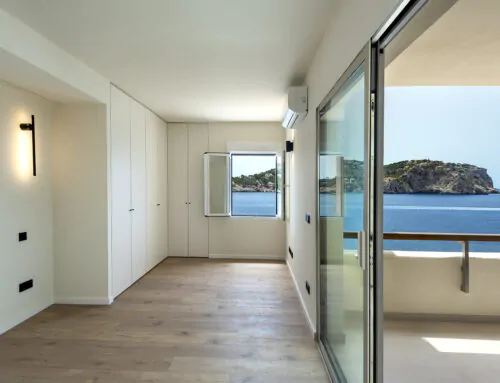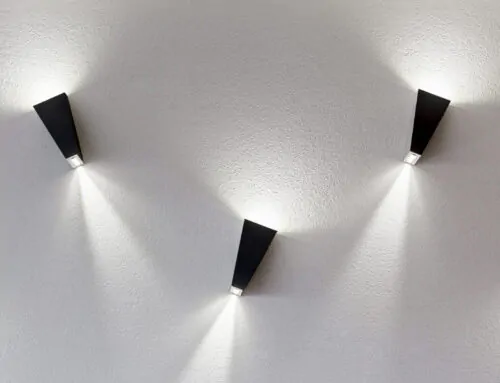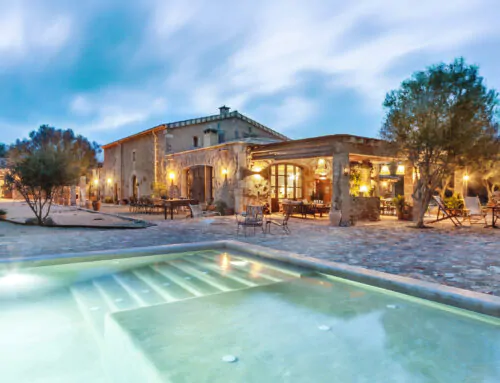Vero Montijano from Rimirim design commissioned us the lighting works in this project of integral reform of an extraordinary apartment of 300m2 in Palma.
The house has an entrance hall, living room, dining room, kitchen, laundry and service area.
Vero explained to us that the property wanted to avoid a classic style, and requested a more modern style, but at the same time cozy, elegant, comfortable and bright.
The interior design studio sought to create large, open and communicated spaces. To achieve this, most of the partition walls were removed and wooden panels and shelves were created to divide the spaces, but without closing them.
The kitchen, an important space in the reform, required that it could be closed and be independent if desired. To gain natural light, we placed a large sliding glass, which allows closing it but allowing to see outside. When the door is open, it is hidden inside the wall and makes the kitchen is joined to the dining room space.
Regarding the lighting project, moldings with LED strips were created on the ceilings to highlight each space.
The living area is divided into two areas. One to watch TV and the other as a reading room, to have a drink after dinner.
Each of these rooms has several types of lighting. This allows the client, depending on the moment, to choose a scene.
In this case, tabletop, floor-standing and ceiling luminaires and LED strips recessed in the ceiling or furniture have been used.
The lighting in this house takes a great importance, since the property has several works of art and we need through specific points of light, accentuate each work.
















