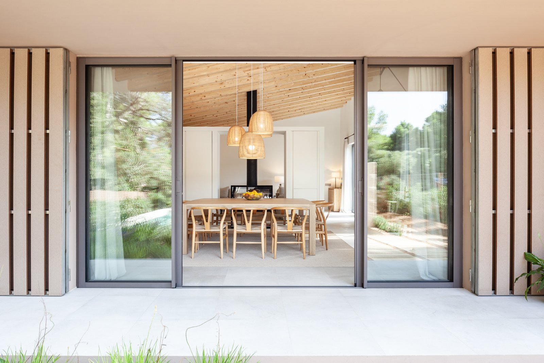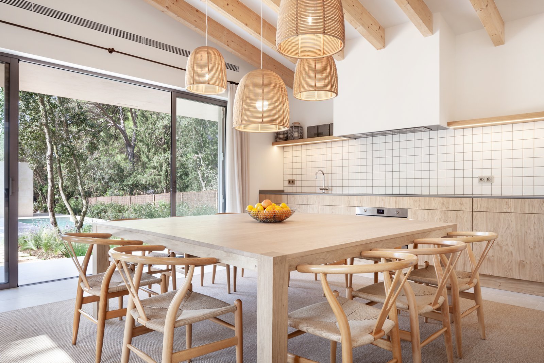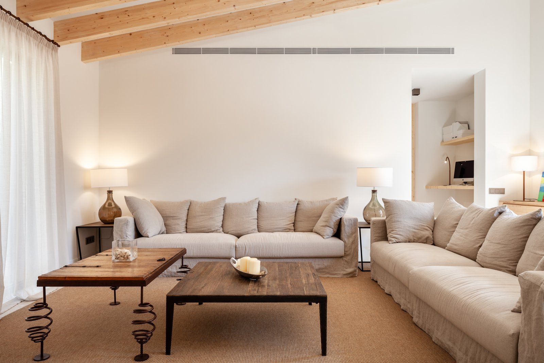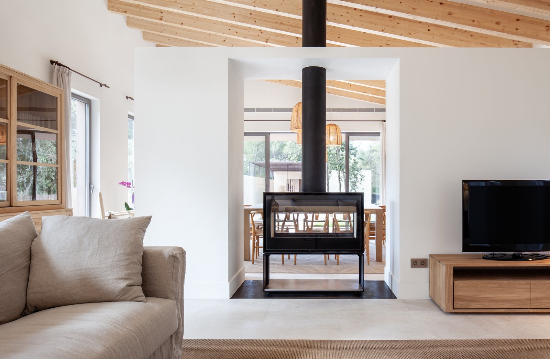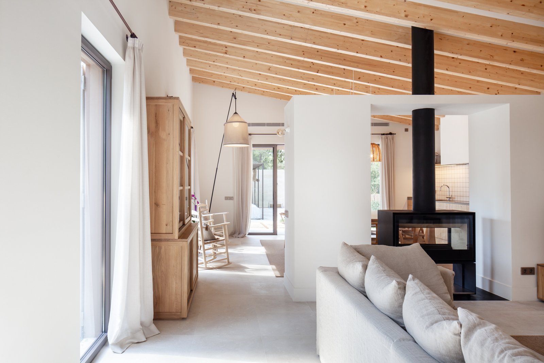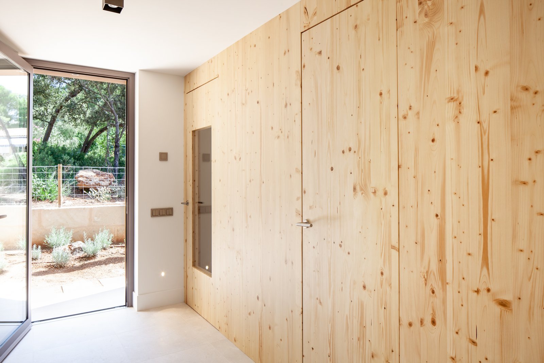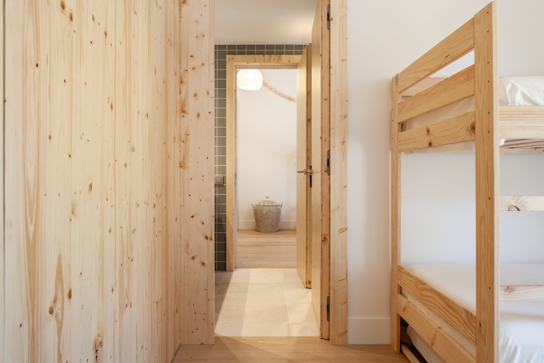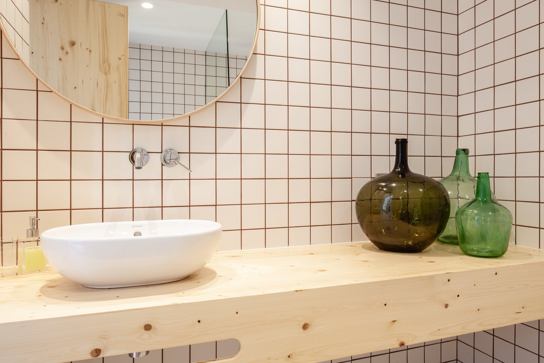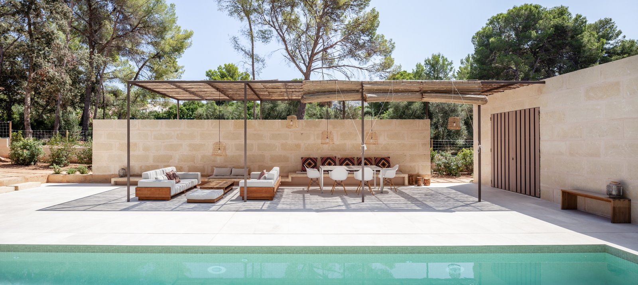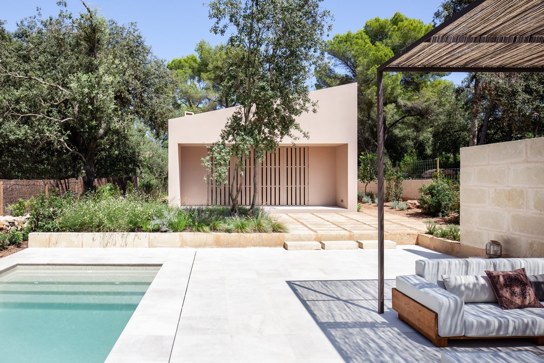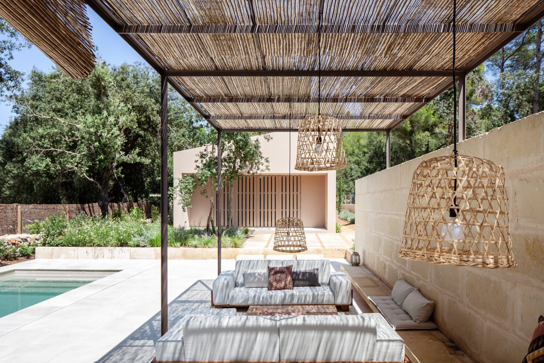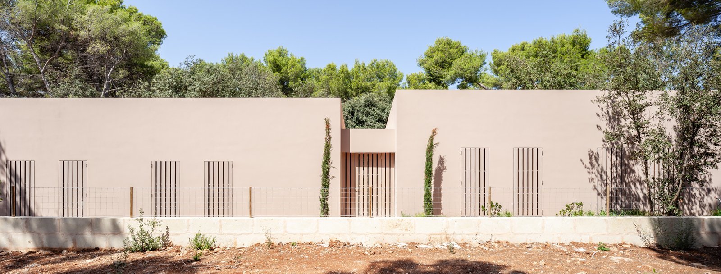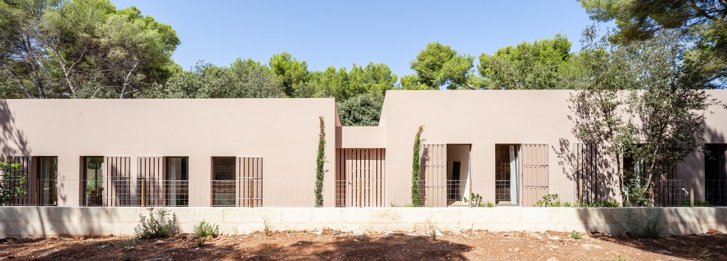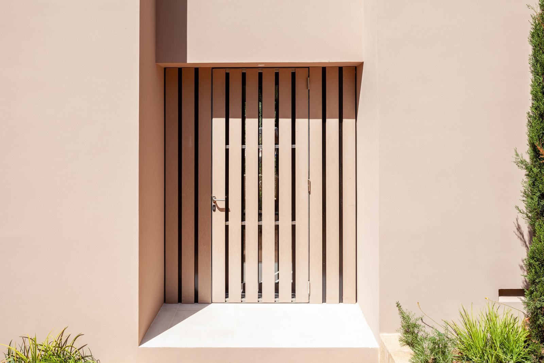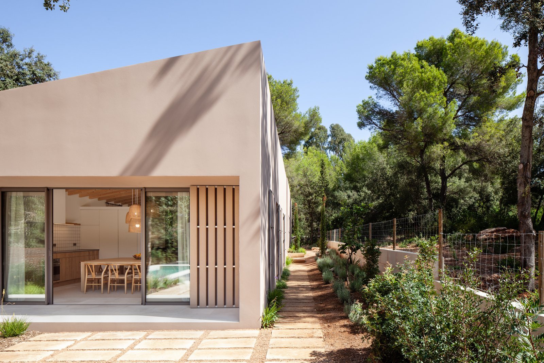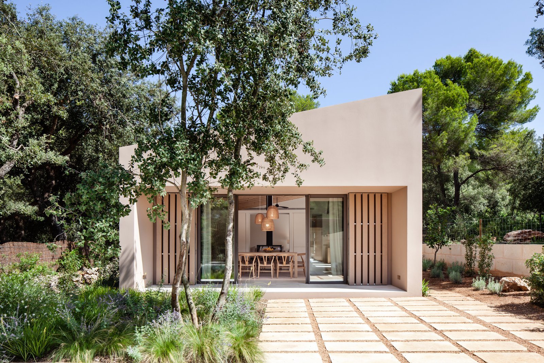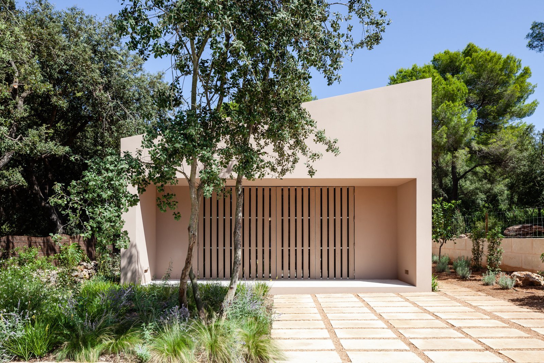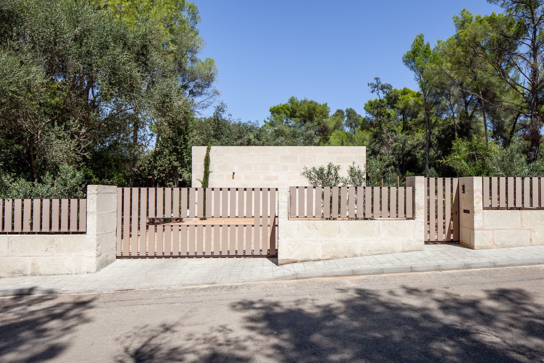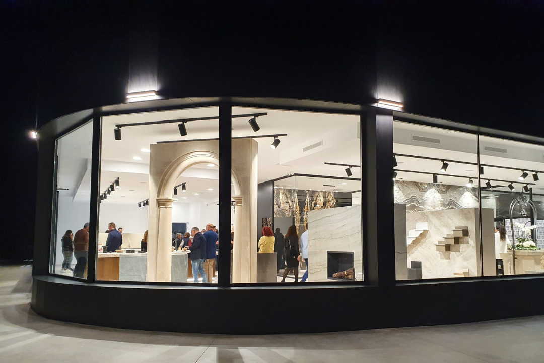RIM House with Rimirim Design
Worldlight Estudio designed the lighting for RIM House, commissioned by Biel Rechach, director and founder of RM Arquitectura, and Vero Montijano, interior designer and founder of Rimirim Design. Together they form a perfect creative team and shared with us the key elements behind this spectacular project.
Dimensions and Location of RIM House
RIM House is a detached single-family home measuring 300 m², situated on a 1,050 m² plot in northern Mallorca and surrounded by exceptional natural landscape. The project’s main objective was to integrate a contemporary, avant-garde home harmoniously within the forest. Designed for seasonal versatility, the house opens to the outdoors during summer, with expansive terraces and a swimming pool, while remaining cozy and sheltered in the winter months.
Layout and Architectural Composition
The home’s volumes are arranged linearly, each serving a distinct function and character. At the entrance, a cube entirely clad in marés stone separates the foyer from the outdoor terrace and houses utility spaces, the pool bathroom, and an outdoor kitchen.
Between this volume and the main living area, a freestanding marés stone wall topped with a reed pergola faces the swimming pool. This transitional element visually unifies the exterior spaces while creating a covered outdoor area that integrates seamlessly with the overall architecture.
The main living volume features a warm, earthy-toned plaster finish that blends naturally with the surroundings. It consists of two pitched-roof structures connected by a flat-roofed glass corridor, balancing openness with intimacy.
House Structure
The first pitched structure, connected to the pool platform and pergola, accommodates the kitchen, dining room, and living area. A central fireplace separates these spaces while maintaining visual continuity through the exposed wooden beam ceiling.
By contrast, the second structure houses the night area, which includes four bedrooms and three bathrooms. While the layout mirrors the logic of the day area, the flooring differentiates the spaces: wood in the private areas and stone in the common zones, emphasizing natural materials throughout. Furniture, lighting, and textiles were carefully chosen to harmonize with the surrounding environment, favoring wood and linen.
High-ceilinged interiors are furnished with simple, rectilinear pieces, scaled to the dimensions of each room. The open, airy spaces convey freshness, while linen curtains and decorative lamps add warmth and a cozy, intimate atmosphere.
House Features
Furnishings are minimal but carefully curated to give each area balance and presence. In the kitchen and dining space, a large square table becomes a visual anchor, perfectly scaled to the room. The living room features two linen sofas, a simple TV unit, and a set of wooden and iron tables, creating a comfortable and harmonious composition.
Similarly, bedrooms and bathrooms follow a consistent aesthetic: uncluttered spaces, minimal furniture, and a natural mix of stone and wood. The home’s neutral, organic color palette reinforces this approach, highlighting untreated natural tones in walls, woods, and fabrics.
Lighting Design in RIM House
Lighting played a fundamental role in shaping the home’s atmosphere. The design highlights forms, textures, and volumes, emphasizing key architectural elements while creating a sense of warmth, comfort, and intimacy throughout the residence.

