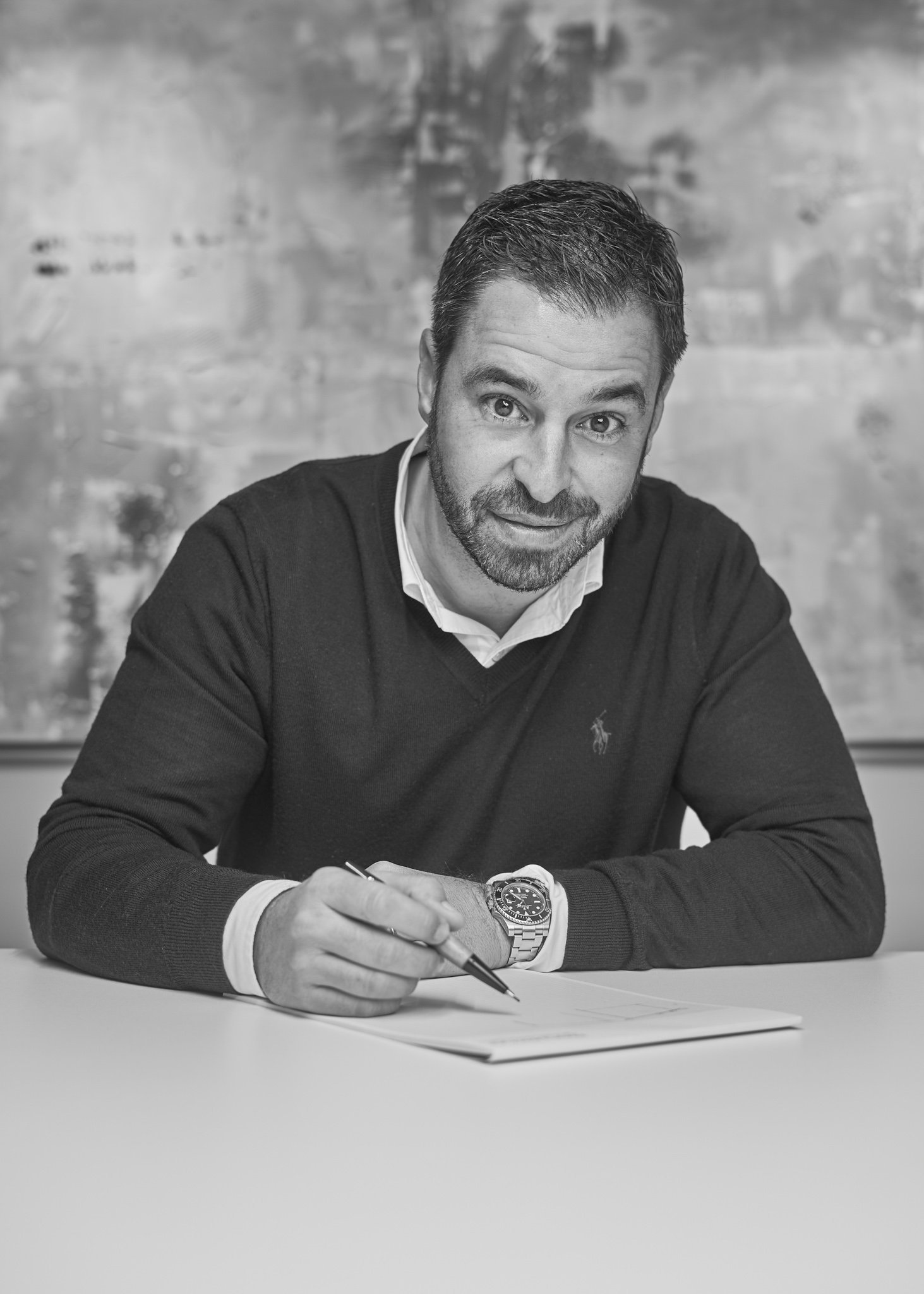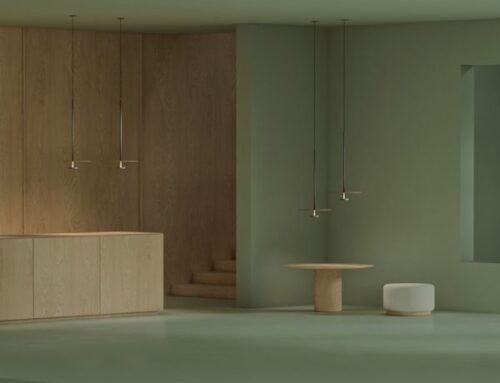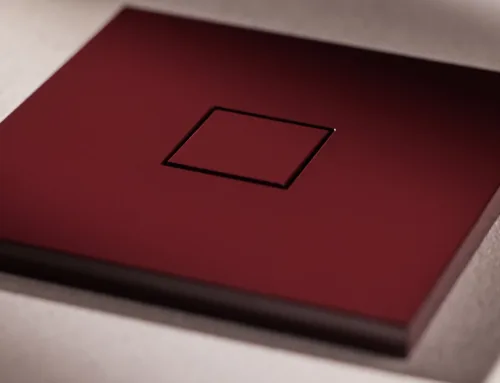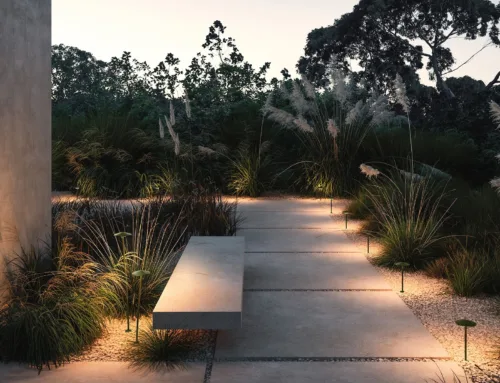Entrevistamos a Biel Rechach, director y fundador de RM Arquitectura y responsable de algunos de los proyectos más increíbles de Palma de Mallorca. Desde su estudio de servicios de arquitectura y project manager se han presentado proyectos de viviendas unifamiliares y edificios plurifamiliares que han destacado enormemente, tanto, que han sido recogidos incluso en prensa local. Biel nos encargó el diseño de iluminación de RIM House y como siempre fue un placer poder colaborar con nuestra visión lumínica.
Biel nos cuenta que su proyecto RMarquitectura empezó en el año 2006 ofreciendo servicios de arquitectura a numerosos estudios de la Isla, desde entonces ha colaborado en numerosas villas de lujo y ha acabado especializándose en proyectos de gran envergadura destacando su actuación en el sector hotelero.
¿Qué es lo que más te gusta de tu trabajo?
El dinamismo de la profesión y la evolución del sector. La gestión de cualquier proyecto siempre es una nueva motivación.
¿Con qué profesional de la arquitectura o del interiorismo, referente mundial, te gustaría colaborar?
Nuestros referentes actuales internacionales son Álvaro Siza y John Pawson. A nivel nacional seguimos de cerca a Ramón Esteve y Marià Castelló
Si fueras una lámpara, serías…
La TMM de Santa e Cole, diseñada por Miguel Milá.
RIM HOUSE
RIM House es una vivienda unifamiliar aislada en el Norte de Mallorca. Se encuentra en una parcela de 1050 m2 con una vivienda de 300 m2.
El reto:
La premisa del proyecto era conseguir integrar una vivienda vanguardista adaptada al entorno dentro del bosque. Una vivienda abierta al exterior para los meses de verano con amplias zonas de estar exteriores y piscina; y a la par recogida para los meses de invierno.
La distribución de la vivienda se caracteriza por la disposición alineada de los volúmenes que la conforman. El primer volumen es un cubo completamente forrado de piedra de marés que sirve para independizar la zona de acceso de la terraza exterior. Este volumen alberga la zona de instalaciones, baño piscina y cocina exterior. La zona de transición entre el primer y segundo volumen se ha solucionado mediante un muro de marés exento sobre el que descansa una pérgola de cañizo y se sitúa una piscina enfrentada. El muro de marés consigue cuadrar toda la zona exterior, creando un espacio cubierto exterior integrado en el conjunto de la vivienda.
El equipo de interiorismo amuebló la vivienda con la premisa de la adaptación al entorno, utilizando maderas para el mobiliario e iluminación y lino en los textiles.
Los espacios de gran altura están amueblados con un mobiliario de formas rectas y sencillas, pero estudiadas teniendo en cuenta las proporciones de las estancias. Las zonas interiores son abiertas y muy amplias, lo que da una sensación de frescura. Para compensar esta sensación y hacer cada rincón de la casa más agradable y acogedor, se optó por el empleo de cortinas en tejidos naturales como el lino. Además, se optó a su vez por el empleo de lámparas decorativas para dar calidez a cada estancia y crear un hogar casero y familiar.
La anécdota:
La velocidad de construcción.
¿Qué importancia tiene para ti la iluminación en tus proyectos?
La iluminación en cualquier proyecto es clave. Jugar con luces y sombras hace que los espacios cambien completamente. Con la iluminación se pueden conseguir efectos que con la propia arquitectura no conseguirías marcar jamás.
Con la iluminación puedes controlar los ambientes en cualquier momento del día.
¿Cómo fue tu colaboración con WorldLight?
Worldlight es nuestro colaborador de referencia en lo que a Iluminación nos referimos. Su facilidad por captar nuestras ideas es excepcional. Es siempre un placer poder colaborar siempre con ellos.
¿Por qué recomendarías Worldlight a otros profesionales del sector?
Por la versatilidad de su producto y flexibilidad en adaptarse al proyecto.









