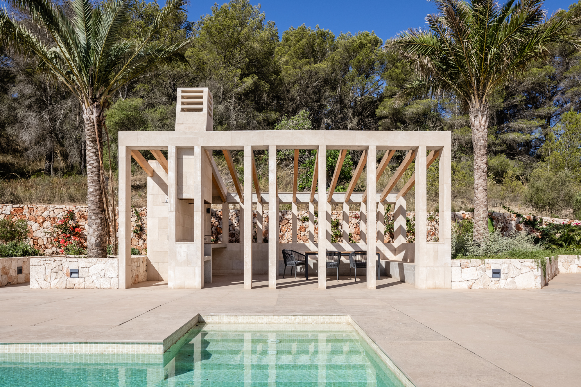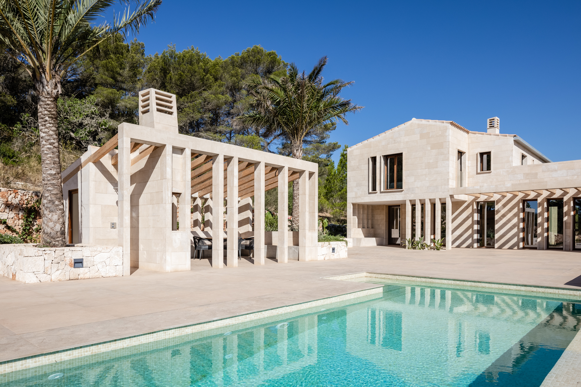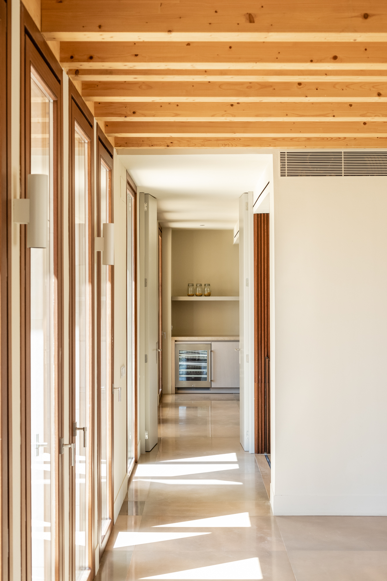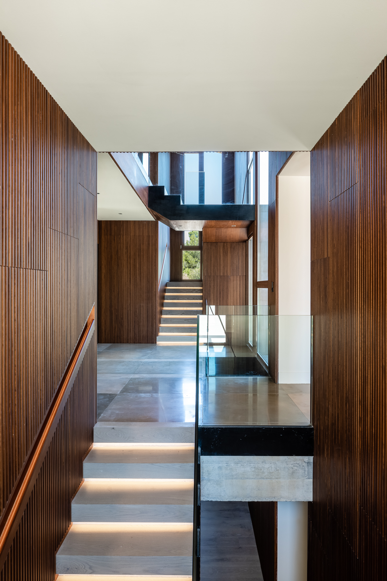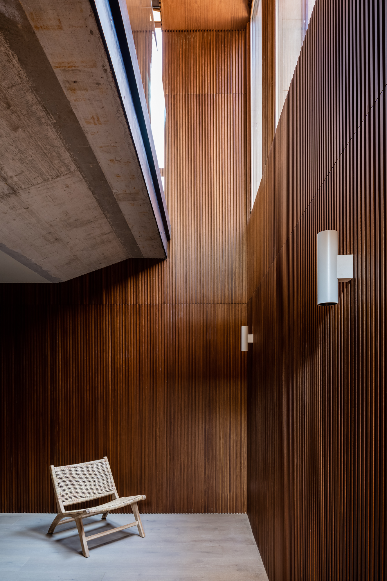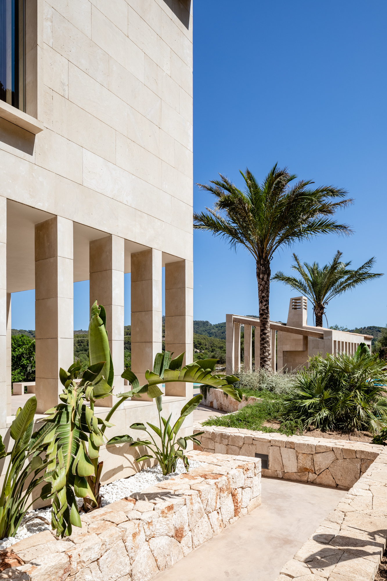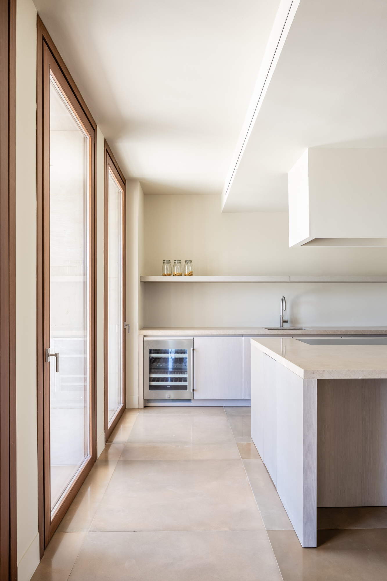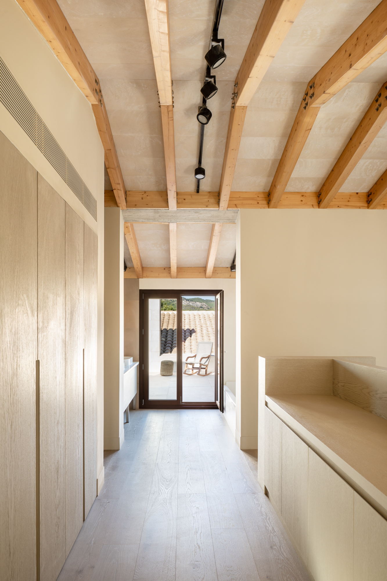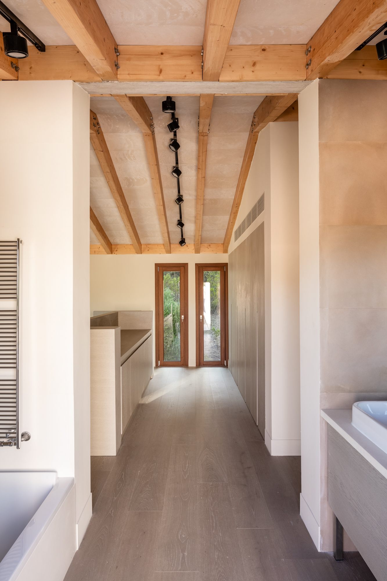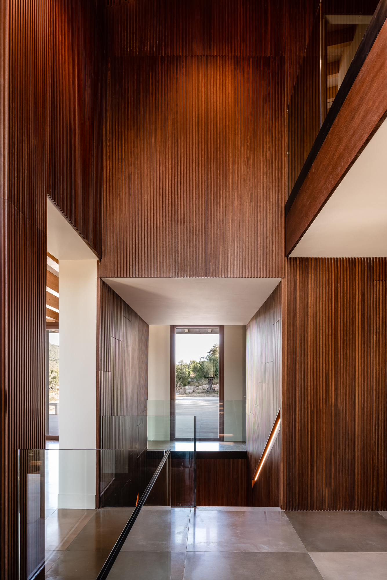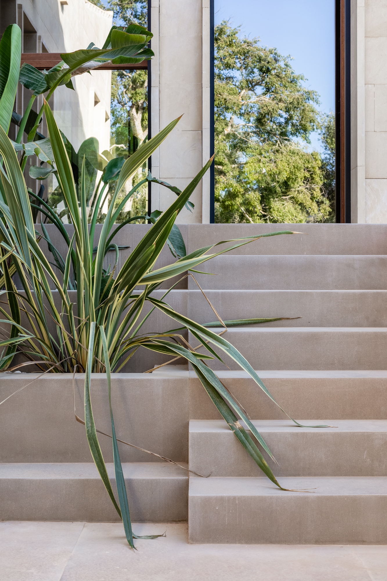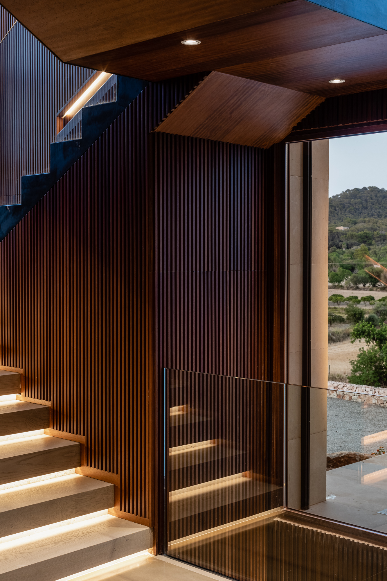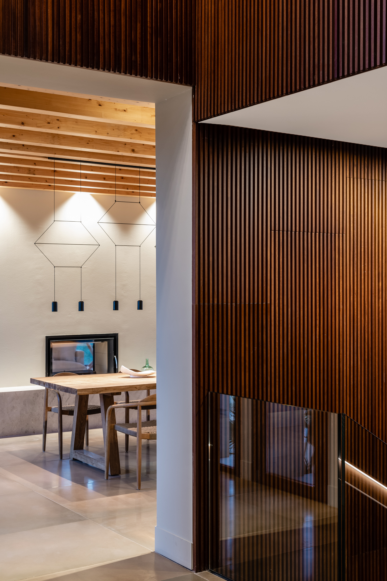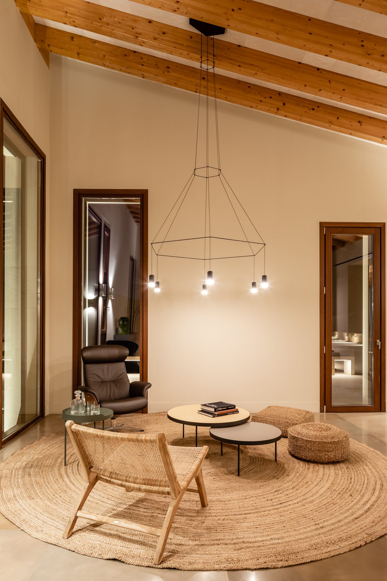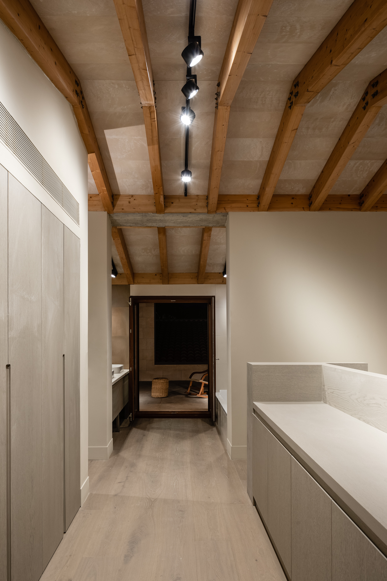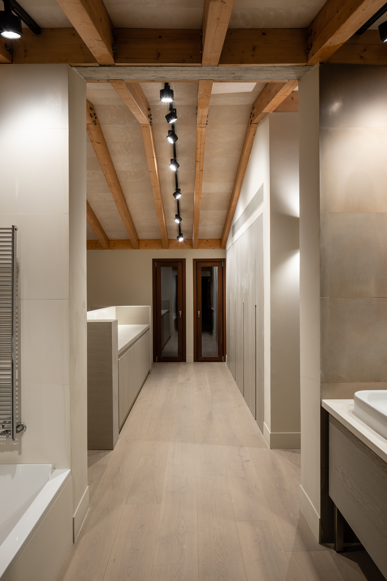Estamos enamorados de esta vivienda que hoy tenemos el placer y el orgullo de mostrar. Un proyecto majestuoso de Salvà Ortin Arquitectes, con marcado carácter, con inmensa personalidad, capaz de integrarse en el entorno y que es el ejemplo claro de la perfección.
La volumetría de la vivienda se basa en la combinación de tres volúmenes sencillos, rectangulares y en su mayoría de cubierta inclinada, basados en las indicaciones sobre integración en el paisaje de la normativa municipal y territorial.
La captación las visuales se ha incorporado en los espacios principales de la vivienda, aunque asumiendo la orientación desfavorable de éstas, de modo que los espacios de la vivienda que se abren hacia ellas contienen además otros aberturas hacia la buena orientación solar.
Desde Worldlight Estudio, especialistas en proyectos de iluminación en Baleares, hemos tenido el placer de participar activamente a través de la iluminación en esta joya arquitectónica. Lamparas exclusivas de los fabricantes Erco y Vibia se alzan protagonistas en distintos espacios dentro de la vivienda.
El proyecto pretende mostrar, desde la primera percepción, la totalidad de la vivienda, por eso el recibidor se encuentra conectado con el sótano y con la primera planta a través de un triple espacio, que además coincide con las llegadas y arranques de las escaleras que las comunican y con el paisaje a través del gran ventanal.
Arquitectura: Salvà Ortin Arquitectes
Fotografía: Tomeu Canyellas
Iluminación: Worldlight Estudio




